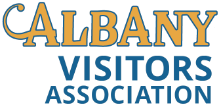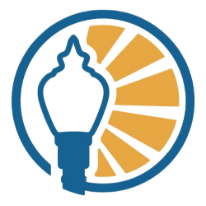Large Scale Venues (200+)
Linn County Expo Center
A premier event space with multiple building options, ample parking, and versatile indoor/outdoor spaces. Perfect for large trade shows, fairs, concerts, and community events.
3700 Knox Butte Rd E
541-926-4314
LCFairExpo.com
Approximate Capacity: up to 3000
Amenities: multiple arenas, commercial kitchens, Wi-Fi, RV parking
- Santiam Building: 22,000 sq ft exhibit hall within the Expo Center, up to 1600, large open area, restrooms, office space
- Cascade Pavilion: Multipurpose pavilion for mid-size events at the Expo Center, up to 1000, stage area, climate control, restrooms
- Willamette Conference Center: Meeting/banquet rooms at the Expo Center, up to 500, breakout rooms, tables, chairs, AV
- Outdoor Arena: Expansive grounds for fairs, livestock shows, and large outdoor events, capacity for thousands, covered arena, grandstands, open staging area
Linn-Benton Community College
Offers rooms for meetings, seminars, banquets, and workshops accommodating 25–400 people. Catering, AV equipment, satellite connections, and internet access (in select rooms) are available. Parking for 2,500 vehicles and ADA accessibility provided.
6500 Pacific Blvd SW
541-917-4952
Call or see Event Request Form
Approximate Capacity: up to 400
Amenities: catering, meeting supplies, AV carts, satellite connections (in select rooms), large parking lot, ADA accessibility
- Willamette: Dimensions: 20' x 26'; Capacity: 24; Set-up style: Conference or classroom
- Fireside: Dimensions: 30' x 55'; Capacity: 40–81; Set-up style: Conference
- Siletz: Dimensions: 31' x 30'; Capacity: 40–57; Set-up style: Conference
- Commons Cafeteria: Dimensions: 60' x 106'; Capacity: 400; Set-up style: Banquet
- Alsea: Dimensions: 31' x 55'; Capacity: 20; Set-up style: Conference
- Alsea/Calapooia: Dimensions: 31' x 55'; Capacity: 40–70; Set-up style: Conference, classroom, banquet
- CC-135: Dimensions: 15' x 21'; Capacity: 12; Set-up style: Conference
- Boardroom A: Dimensions: 31' x 16'; Capacity: 20; Set-up style: Conference
- Boardroom B: Dimensions: 31' x 25'; Capacity: 22; Set-up style: Conference
- Combined Boardrooms A and B: Dimensions: 31' x 41'; Capacity: 36; Set-up style: Conference
- Main Forum/Stage Area: Dimensions: 22' x 40'; Capacity: 395; Set-up style: Tiered seating
Other classrooms are available with tiered seating and conference-style set-up. Please contact for more information.
Albany Golf & Event Center
Versatile venues for weddings and banquets, accommodating various group sizes and event styles.
155 NW Country Club Lane
541-926-6059 ext. 302 or email info@albany-golf.com
Albany-Golf.com
Weddings
The center provides both indoor and outdoor spaces for ceremonies and receptions. The elegantly landscaped outdoor area can host up to 300 guests for ceremonies or 250 for banquet events, featuring lush scenery just off the 18th green. Indoor options include the full upper facility, offering tables, indoor chairs, rehearsal time, day-of venue coordination, bridal and groom suites, limited décor, and a 'Just Married' golf cart ride.
Banquets & Events
For banquets and events, the center offers several rooms that can be used separately or combined:
Fortier Room: Seats up to 25 people, featuring an elegant fireplace and secure Wi-Fi, ideal for business meetings or smaller events.
Adair Room: Comfortably seats up to 40 guests or 60 standing for a cocktail-style reception, complete with a full granite bar, fireplace, and beautiful views overlooking the golf course.
East Room: Seats up to 120 guests banquet style or 150 theater style, overlooking the golf course, suitable for various celebrations and gatherings.
The Peak: Can be added to the Adair Room or East Room for additional space, offering views of the 18-hole golf course, great for indoor wedding ceremonies.
Buena Vista Room: A combination of the East Room, Peak, and Adair Rooms, holding up to 230 guests, with a fully windowed north wall providing natural light and incredible views, perfect for weddings, company parties, receptions, and reunions.
Albany's Historic Carousel & Museum
Host your next event at the Historic Carousel & Museum! Share the magic of the Carousel with your guests when you host your event at their amazing world-class facility!
The Albany Carousel houses a historic 1909 mechanism and holds a menagerie of animals that have been hand-carved and hand-painted by local volunteers. They have 2 Party Rooms where you can celebrate, whether it's a birthday, shower, anniversary, or even a corporate meeting. You can rent the whole Carousel for your special after-hours Private Event, too!
The Carousel is located at 503 W 1st Ave. Contact them at 541-497-2934, or find out more and request information on their Party Room Rentals page.
More 200+ Venue Options
Adair Village Officer's Club 6097 NE Ebony Lane, Adair Village, OR, 541-745-7455; Reservations for food service through Honeybrine Catering, maximum capacity: 250 standing or seating for 144.
Spring Hill Golf Club 155 NW Country Club Lane, 541-926-6059; Kitchen and parking, Maximum occupancy is 240, dinner banquet room holds 200, board room, TV, podium availability.
Albany Parks & Recreation 333 Broadalbin SW, 541-917-7760; Picnic party shelters available at eight city parks. Room for 80 to over a 1,000 (or 100- 200 under shelters). Reservations required, fee.
The American Legion Club 1215 Pacific Blvd SE, 541-926-0127; Banquet room with chairs, tables, and meals for up to 100; Saturdays, space is available for up to 250 participants. Self-Serve buffet and bar (for over 35 people).
Flinn Block Hall 222 W First Ave, 541-928-9333; A large, unique space in a revitalized historic building, ideal for weddings, receptions, reunions, parties, conferences, meetings, concerts and other events, 3,000 square feet, newly renovated, capacity 212 people with tables and chairs, 454 people seated, or 636 standing.
Quail Run (in the Mennonite Village) 5353 Columbus SE, 541-928-7232; Lakeside Center supplies chairs, tables and kitchen facility, maximum capacity 250, no alcohol, dancing, loud music, or smoking; village council must approve all events.
Mid-Willamette YMCA 3311 Pacific Blvd SW,541-926-4488; pool, jacuzzies, state of the art gymnasium, 40 person capacity conference room, racquetball courts, onsite childcare, no alcohol. Take a virtual tour of the YMCA!
Oregon National Guard Armory 3800 Knox Butte Rd, 541-967-2133; Drill Hall has 6,200 square feet (60 x 90) with concrete floor and small stage (8 x 16), maximum capacity 1,250, divided classroom for 65, kitchen facility and parking.
Riverfront Community Center 489 Water Ave NW, 541-917-7760. At 10,000 square feet, the Riverfront Community Center features many amenities, including: 4,000 square-feet of event space (rent the center); coffee shop and gathering areas; beautiful outdoor space along the riverfront; private classrooms, meeting rooms, and more. Click here for rental fees.
South Albany High School 3705 Columbus SE, 541-967-4522; Cafeteria occupancy is 296 with tables, seats only 634, theater style 170, and student center 283 with chairs, or 132 with tables and chairs.
West Albany High School 1130 Queen Ave SW, 541-967-4545;
Gymnasium occupancy is 900, plus two balconies 350 each, total 1,600, theater style is 72 and cafeteria 350.






